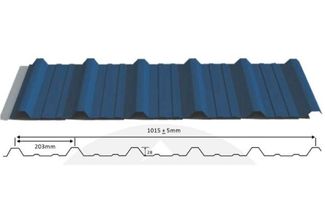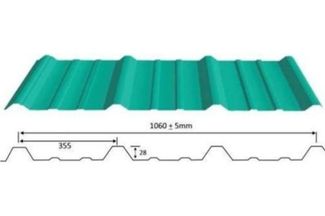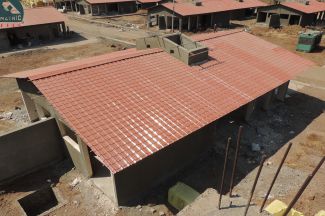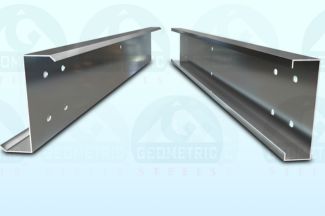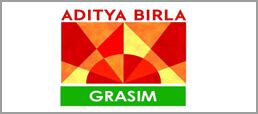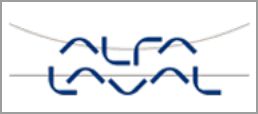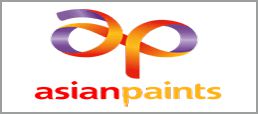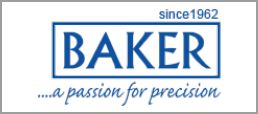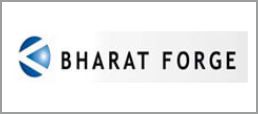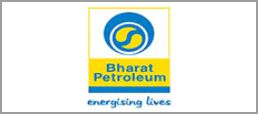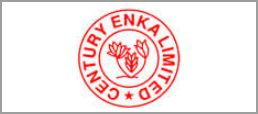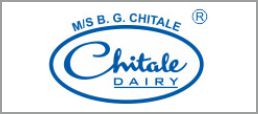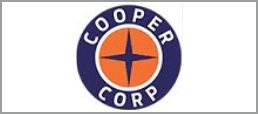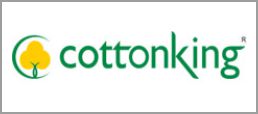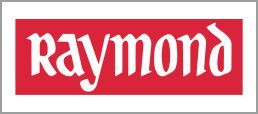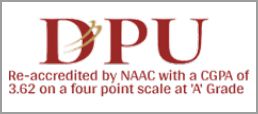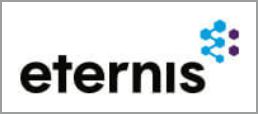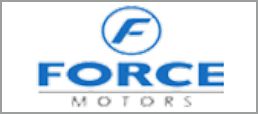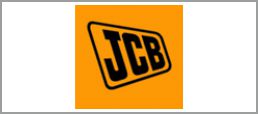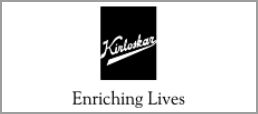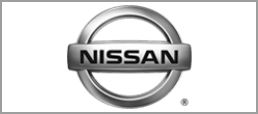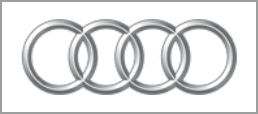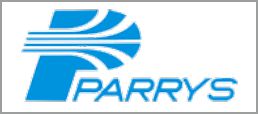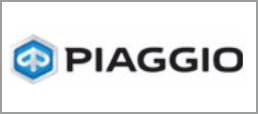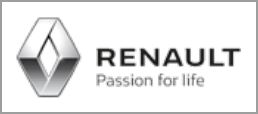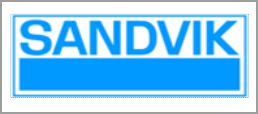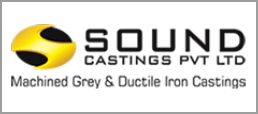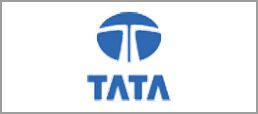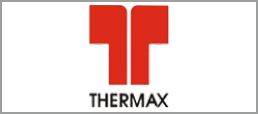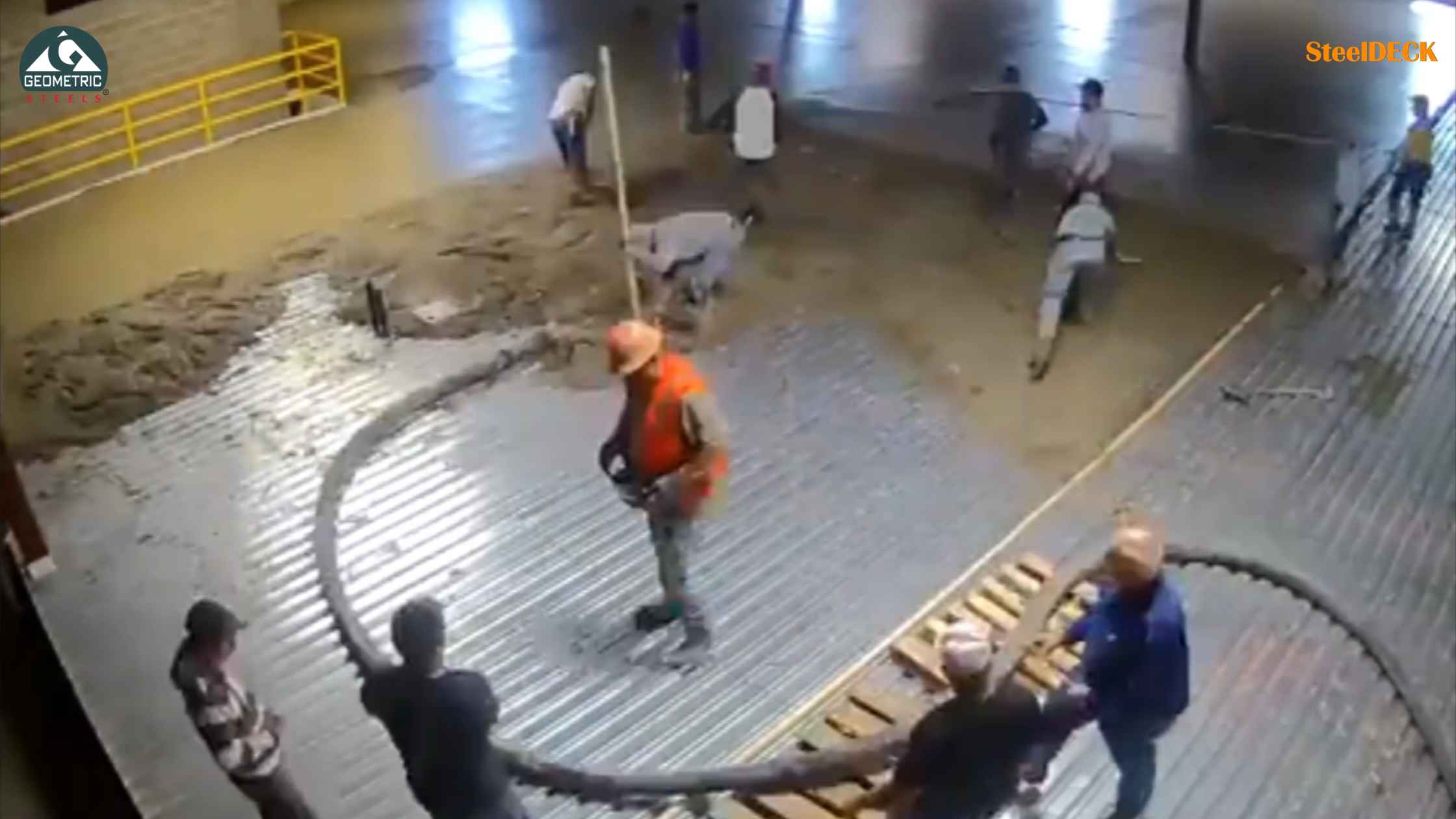
Steel Decking Demystified: Choosing Between SteelDECK 52, 76 & 102 for Concrete Slabs and Structural Floors

In the world of fast-track construction, efficiency, load performance, and speed of execution matter more than ever. One element that contributes significantly to these outcomes is steel decking — especially when used for composite floors, mezzanine slabs, and bridge formwork.
At Geometric Steels, we manufacture three high-performance deck profiles under our SteelDECK series:
- • SteelDECK 52
- • SteelDECK 76
- • SteelDECK 102
Each is designed to meet specific span, load, and application needs. Whether you’re planning an industrial shed, a warehouse mezzanine, a multi-storey slab, or even a bridge deck — choosing the right steel deck sheet can dramatically improve your structural efficiency and cost control.
What Is Steel Decking and Why It Matters
Steel decking sheets act as permanent formwork and composite reinforcement during slab casting. Once the concrete sets, the deck:
- • Bears live loads as part of the slab structure
- • Reduces the need for scaffolding and shuttering
- • Speeds up construction by acting as an all-in-one slab solution
It’s a go-to material in commercial complexes, industrial buildings, infrastructure projects, and prefabricated construction.
Common Applications of SteelDECK Sheets
- • Composite RCC Floor Slabs
- • Mezzanine Floors
- • Roof Decking
- • Flyovers and Bridge Formwork
- • Industrial Sheds and Logistics Centers
All SteelDECK profiles from Geometric Steels are engineered for high strength-to-weight ratio, making them ideal for both light and heavy structural applications.
Profile Comparison: SteelDECK 52 vs 76 vs 102
Here’s a breakdown of how the three profiles compare in terms of structural properties, span potential, and use cases:
SteelDECK 52 – Compact, Cost-Effective & Quick
Crest Height: 52 mm
Width: ~1030 mm
Best For:
- • Light-duty floors
- • Internal mezzanines
- • Commercial interiors
- • Shorter beam spacing (up to 2.5 meters)
Load Handling (for 1.0mm sheet, 345 MPa):
- • At 2.0m span: ~1094 kg/m²
- • At 2.4m span: ~759 kg/m²
Why Choose SteelDECK 52:
- • Ideal when slab spans are short
- • Minimal concrete fill needed
- • Reduces project cost and slab thickness
SteelDECK 76 – The All-Rounder for Industrial Projects
Crest Height: 76 mm
Width: ~940 mm
Best For:
- • Industrial slabs
- • RCC roofing
- • Commercial structures
- • Spans of 2.5m to 3.5m
Load Handling (for 1.0mm sheet, 345 MPa):
- • At 3.0m span: ~888 kg/m²
- • At 2.8m span: ~1019 kg/m²
- • At 2.4m span: ~1387 kg/m²
Why Choose SteelDECK 76:
- • Strikes a balance between concrete volume and structural strength
- • Compatible with most commercial and industrial projects
- • Preferred profile for slab spans around 3 meters
SteelDECK 102 – Heavy-Duty & Long-Span Performer
Crest Height: 102 mm
Width: ~726.9 mm
Best For:
- • Long-span slabs (up to 4.5 meters)
- • Flyovers and bridges
- • High-load industrial floors
- • Reducing intermediate beam usage
Load Handling (for 1.0mm sheet, 345 MPa):
- • At 3.2m span: ~1021 kg/m²
- • At 2.8m span: ~1333 kg/m²
- • At 2.4m span: ~1815 kg/m²
- • At 2.0m span: ~2614 kg/m²
Why Choose SteelDECK 102:
- • Maximizes clear span
- • Withstands heavy live loads
- • Saves on reinforcement steel and beam count
Choosing the Right SteelDECK – Key Considerations
When selecting the ideal steel deck profile, always evaluate:
- • Span length between beams or supports
- • Type of load (live, dead, point load)
- • Concrete thickness and slab type
- • Project type: commercial vs infrastructure
- • Fire rating, deflection limits, and local codes
All SteelDECK profiles are compatible with composite slab systems and offer excellent fire resistance, minimal deflection, and long-term structural integrity when designed correctly.
Summary Table: At a Glance
| Feature | SteelDECK 52 | SteelDECK 76 | SteelDECK 102 |
| Crest Height | 52 mm | 76 mm | 102 mm |
| Max Span (Practical) | ~2.5 m | ~3.5 m | ~4.5 m |
| Load Capacity | Light | Medium | Heavy |
| Best Used For | Mezzanine, Interiors | Industrial Floors | Flyovers, Large Bays |
| Concrete Fill | Least | Moderate | Highest |
Why Geometric Steels?
Since 2006, Geometric Steels has been a trusted name in custom steel roll forming. Our decking sheets are:
- • Manufactured at our Kurkumbh MIDC facility using precision roll-forming lines
- • Available in custom lengths, gauges, and finishes
- • Backed by complete technical guidance and engineering support
- • Delivered fast to meet urgent project timelines
Need Help With Structural Design?
We’ll help you analyze span, load, and material thickness based on your project drawings.
Keywords: steel decking sheets for concrete slabs, steel decking sheets for mezzanine floors, steel decking sheets in Maharashtra, steel decking sheets for industrial flooring, steel decking sheets in Pune, best steel decking sheets for construction, steel decking sheets with high load capacity, steel decking sheet price per square foot, steel decking sheets for bridges, steel decking sheets suppliers near me
Our Other Products
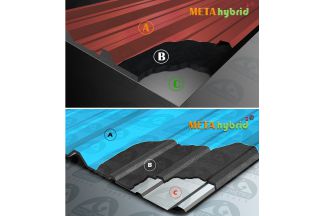
METAhybrid®
METAhybrid® Thermal Insulated metal sheets with 6mm to 50mm thick thermal and sound insulated roofing solution.
Read More
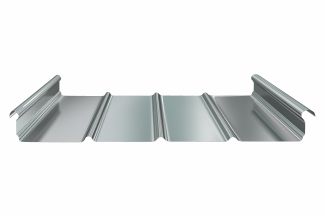
SteelzipTM
SteelzipTMStanding seam that covering entire building with panels joined together with a double lock standing seam.
Read More
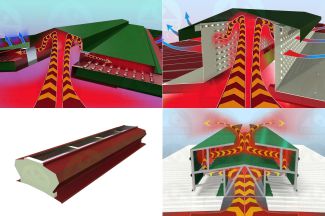
Airflow Ridge Vent
Airflow Ridge vent is a unique ventilation product by Geometric Steels, installed at the peak and running the length of ridge line. Best for solar roof.
Read More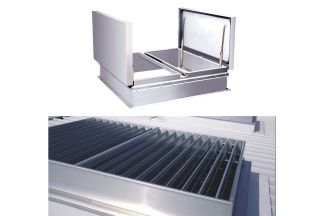
Smoke Vent
Prompt venting in case of fire is essential. Smoke vent is a device fitted on roof that will allow smoke to escape providing a safer means of escape.
Read More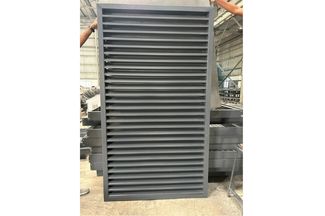
Metal louvers
Geometric steels specialize in customized louver manufacturing aluminum and steel powder-coated louvers with all built-in facilities.
Read More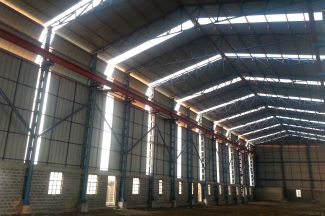
Polycarbonate Skylight Sheets
This is the simplest method of getting controlled light transmission through a steel sheet roof. Available in all required profiles.
Read More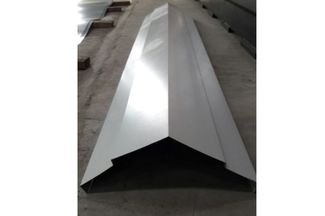
Flashing and Accessories
Geometric steels USP in design and manufacturing flashing up to 5000mm length in 0.4mm to 3.00mm thickness in all metal.
Read More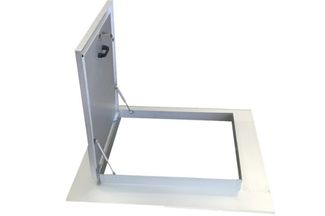
Roof Access Hatches
Low-profile design that allowed architects to keep clean building lines. Economical as compared to conventional staircase periphery construction.
Read More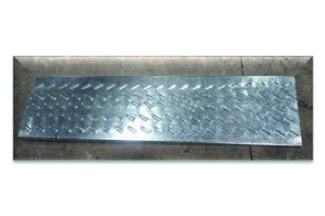
Roof Walk Way
Roof Walkways provide safe access to rooftop equipment and maintenance while eliminating damage to roof Sheets from foot roof traffic.
Read More

